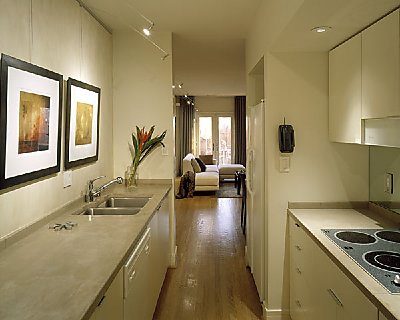Galley Kitchen Design Ideas
Galley kitchens are usually squeeze into quite a small space which means they usually need to be put together with a lot of thought. Although the advantage of a galley kitchen is because they are usually so narrow, it means that everything you need for cooking is usually close to hand.

The counters with a narrow passageway in between is what a lot of people have to put up with for a kitchen and im sure they survive the experience once they get used to it. In a galley kitchen as you dont have the width you need to make the most of the height.

Add cabinets that go all the way up to the full height of the ceiling so that you use up all the available space and none is wasted. If you cant get full height cabinets then ensure that you use the space above the cabinets as storage anyway as you need to make the most of the space you have.

To make your galley kitchen feel more open and spacious, get in as much natural light as possible. Remove all nick nacks from window ledges as these will block light and cast shadows which makes the room look darker and smaller. Change or add more artificial lights so the room stays well lit even in the evenings.

Light colored flooring can reflect light back upwards off the ground and again this enhances the sense of openness in your kitchen. Mirrors, glossy or glass backsplashes with lighter colors will reflect more light to make the room feel more spacious also.

Make sure appliances are stored away when not in use. Leaving them on countertops immediately makes your kitchen seem that much smaller as you lose all the additional counterspace.

Consider getting combined appliances so you dont have as many which will free up space on your countertops also.

Tuscan Kitchen Design Ideas



No comments:
Post a Comment